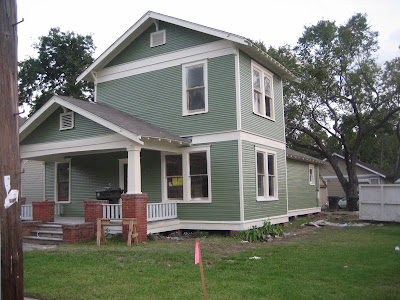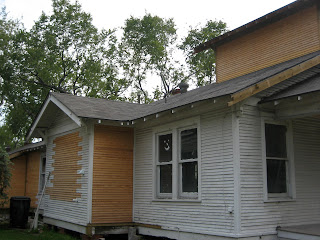
It was an exciting day today! All the fans, fixtures and more were installed. It is a lot of things to be installed. Here is a list that we had to purchase:
1 outdoor fan
4 indoor fans
4 sconces for exterior
1 sconce for interior
1 chandelier
1 pendant light
1 track lighting
3 vanity lights
1 kitchen faucet
3 bathroom faucets
1 bath/shower combo faucet
1 shower only faucet
1 doorbell
Front Porch
Guest Bathroom
Upstairs Bedroom
















































