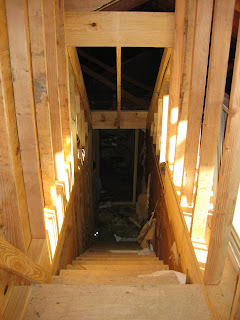Construction on the house began this past Monday. The framers started with finishing the demolition to the interior walls. Then, they began taking doorways out, enclosing doorways, creating new doorways and halls. And today, 730 Omar finally has its stairs that it has been waiting on for over 20 years. The upstairs was previously accessed through
a hole in the ceiling with an old ladder. Now, you can easily walk up the stairs into the room. It has been a very exciting day. Tomorrow, the roof comes off!

The New Stairs
The New Stairs and Hall Closet
Demo and Lumber
Reconstruction of the Brick Columns










 Why I freaked out?
Why I freaked out?  The New Stairs
The New Stairs

